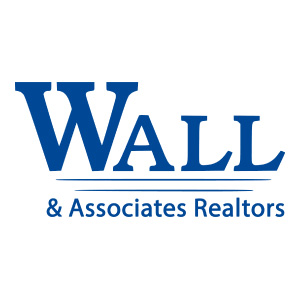This property is located at the planned bypass. The attachments show the town plans for property. There will be a water and sewer line at the road. There is a large home with basement and pole barn at end of driveway…it is currently zoned residential. There is also a perfect spot for a retention pond. This site would be perfect for a convenient store/gas station at the front and would accommodate a hotel or medical facility behind since the hospital is on the other side of SR37 and planned I69. Multiple possibilities.Before entering the driveway – agent must be notified for security reasons.
Date Added: 6/27/19 at 5:00 am
Last Update: 1/2/24 at 11:33 pm
Location
- Road/AccessHighway
- Originating MLSmibor
- School DistrictNoblesville Schools
- CountyMorgan
- HOA AmenitiesAssociation Home Owners, Entrance Private, 3000.0, Annually
Lot
- TopographyLevel, See Remarks
- ZoningResidental, S2 T11 R1 E PT W NW; 29.328 A., 551302100003000020
- Current UseResidential
- ViewGolf Course, Park/ Greenbelt, Pond, Trees/ Woods, Water, View
- FencingPerimeter
Utilities
- WaterMunicipal Water Near By, Well on Site
- SewerMunicipal Sewer Near, Septic Tank
- UtilitiesElectricity Connected
Financial
- Sourcemibor, mibor
- Buyers Agent Compensation3 %
Exterior
- GeneralNot Applicable
- StyleTraditonal American
- Other StructuresDeck Main Level, Deck UP, Screened, Covered Patio, Porch Open, Multiple Decks
- ParkingAttached
- PoolIn Ground
Interior
- GeneralBath Sinks Double Main, Tray Ceiling(s), Center Island, Entrance Foyer, Hardwood Floors, Pantry, Screens Complete, Walk-in Closet(s), Wet Bar, Windows Wood, Wood Work Stain/ Painted
- AppliancesDishwasher, Dryer, Disposal, Gas Water Heater, Kitchen Exhaust, Microwave, Gas Oven, Range Hood, Refrigerator, Bar Fridge, Tankless Water Heater, Washer, Water Purifier, Water Softener Owned
- LaundryLaundry Room, Main Level
- A/CCentral Electric
- HeatingGas
- FireplaceGas Log, Outside, Fireplaces: 2
- BasementCeiling - 9+ feet, Exterior Entry, Finished, Full, Storage Space, Walk Out
Construction
- GeneralTwo, Concrete Perimeter
- RoofingMetal
Schools
- DistrictMartinsville Schools Metropolitan School District
What's Nearby?
Restaurants
- Awnie’s Italian Cuisine (1.69 mi)25 reviews
- Groggy Goat Taproom (1.67 mi)3 reviews
- Bar Ziek (1.63 mi)2 reviews
Coffee Shops
- The Local Grind (1.57 mi)10 reviews
- Urban Brew (1.25 mi)8 reviews
- The Peddlers Loft Cafe (1.57 mi)11 reviews
Grocery
- Kroger (1.77 mi)7 reviews
- Walmart Supercenter (0.67 mi)15 reviews
- Schwab's Central Office (1.82 mi)0 reviews
Education
- Bloomington Montessori School (20.47 mi)3 reviews
- Indiana University Maurer School of Law (19.25 mi)1 reviews
- Indiana University (18.99 mi)31 reviews
Park
- Jimmy Nash City Park (1.12 mi)4 reviews
- North Mulberry Street Park (1.82 mi)1 reviews
- Morgan County Veterans Memorial (1.62 mi)2 reviews







































 Listings courtesy of Metropolitan Indianapolis Board of REALTORS® MLS as distributed by MLS GRID.
Listings courtesy of Metropolitan Indianapolis Board of REALTORS® MLS as distributed by MLS GRID.