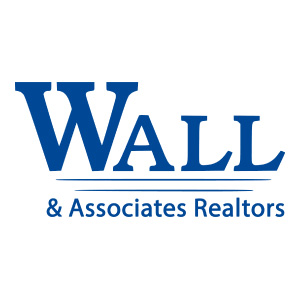Welcome to your dream home, where luxury meets functionality in every corner. Situated on the water’s edge with boat dock, this completely remodeled estate spans over an acre and a half of meticulously landscaped grounds, offering unparalleled privacy and tranquility. Step through the welcoming 10′ glass entry door into the foyer, where soaring ceilings create an atmosphere of elegance and sophistication. The heart of the home is the exquisite kitchen, adorned with stunning black cabinetry, gold accents, and white and gray quartz countertops that shimmer in the sunlight filtering through the oversized windows. High-end luxury appliances from BlueStar, Thermador, Miele gleam against the custom cabinetry, while a spacious island provides ample space for culinary creations and casual dining. The open-concept living area is an entertainer’s delight, featuring a seamless flow between the kitchen, dining room, and living room. Luxury furniture fills the space, offering both comfort and style, while floor-to-ceiling windows showcase breathtaking views of the water and lush landscape beyond. For ultimate relaxation, retreat to one of six bedrooms, each boasting its own connected bathroom outfitted with the finest fixtures and finishes. The Primary suite is a true sanctuary, with a spa-like en-suite bathroom featuring a deep soaking tub, walk-in dual rain shower, steam, DTV, dual vanities. The remarkable Primary Walk-in closet is one you’ve always dreamed of having. Downstairs, the basement has been transformed into a state-of-the-art entertainment oasis. A dedicated theater room awaits movie nights with friends & family. The Control 4 Whole House Smart Home Control system ensures effortless control of lighting, shades, climate, music and entertainment throughout the home. This extraordinary residence offers the ultimate blend of luxury living and waterfront paradise, promising a lifestyle of unparalleled indulgence and sophistication. Welcome home to your personal oasis!
Date Added: 2/29/24 at 6:00 am
Last Update: 4/4/24 at 1:32 pm
Location
- Road/AccessCounty Road, State Road
- Originating MLSmibor
- School DistrictHamilton Southeastern Schools
- CountyHamilton
- HOA AmenitiesGated, Maintenance Grounds, Snow Removal, Association Home Owners, Entrance Common, Maintenance, Snow Removal, 3000.0, Annually
Lot
- TopographyHilly, Level
- ZoningAcreage 1.59, Section 2, Township 17, Range 5, Breakwater, Lot 26, 291502009001000020
- Current UseAgriculture
- FencingFence Complete
- ViewLake, Trees/ Woods, Water, View
Utilities
- WaterMunicipal/ City
- SewerMunicipal Sewer Near
- UtilitiesCable Available, Sewer Connected, Water Connected, 200+ Amp Service
Financial
- Sourcemibor
- Buyers Agent Compensation1.75 %
Exterior
- GeneralBalcony, Smart Light(s), Smart Lock(s)
- StyleContemporary
- Other StructuresDeck UP, Covered Patio, Porch Open, Open Patio
- ParkingAttached, Asphalt
- PoolOutdoor Pool, Pool Cover
Interior
- LaundryMain Level
- GeneralAttic Access, Cathedral Ceiling(s), Raised Ceiling(s), Vaulted Ceiling(s), Center Island, Entrance Foyer, Paddle Fan, Hardwood Floors, Hi- Speed Internet Availbl, Pantry, Programmable Thermostat, Surround Sound Wiring, Walk-in Closet(s), Windows Thermal, Wood Work Painted
- AppliancesElectric Cooktop, Dishwasher, Disposal, Gas Water Heater, Kitchen Exhaust, Microwave, Double Oven, Refrigerator, Ice Maker, Tankless Water Heater, Water Softener Owned
- A/CCentral Electric
- HeatingForced Air, Gas
- FireplaceBasement, Gas Log, Great Room, Hearth Room, Fireplaces: 3
- BasementCeiling - 9+ feet, Daylight/ Lookout Windows, Exterior Entry, Finished, Storage Space, Walk Out
- Half Baths1
Construction
- GeneralTwo, Concrete Perimeter
- RoofingFlat
Schools
- DistrictHamilton Southeastern Schools
- HighHamilton Southeastern HS
Virtual Tour
What's Nearby?
Restaurants
- Cheeky Bastards (1.44 mi)82 reviews
- Casa Santa (2.97 mi)20 reviews
- Yak And Yeti Himalayan Cuisine (1.03 mi)53 reviews
Coffee Shops
- Geist Coffee (1.35 mi)74 reviews
- Schoolhouse 7 Cafe (2.99 mi)142 reviews
- American Dream Coffee House (2.93 mi)37 reviews
Grocery
- Kroger (0.84 mi)39 reviews
- Fresh Thyme Market (1.5 mi)36 reviews
- Tasteful Times (1.05 mi)20 reviews
Education
- Hamilton Southeastern High School (1.68 mi)6 reviews
- LeafSpring School at Geist (1.15 mi)7 reviews
- Fishers High School (4.79 mi)2 reviews
Park
- Flat Fork Creek Park (3.29 mi)38 reviews
- Finch Creek Park (5.17 mi)5 reviews
- Brooks School Park (0.8 mi)9 reviews





















 Listings courtesy of Metropolitan Indianapolis Board of REALTORS® MLS as distributed by MLS GRID.
Listings courtesy of Metropolitan Indianapolis Board of REALTORS® MLS as distributed by MLS GRID.