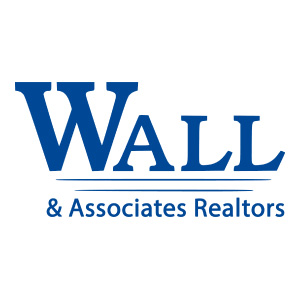Experience luxury living in this stunning new construction home nestled within the highly sought-after Holliday Farms, Zionsville’s exclusive gated golf course community. Step into an open-concept design, where you’ll be greeted by soaring ceilings and breathtaking views of the Pete Dye Championship golf course, and you’ll find yourself enchanted by the expansive gourmet kitchen, complete with a walk-in butler’s pantry, and a covered porch that provides the perfect vantage point to overlook the beauty of hole 1. On the main level, the Primary Suite offers a sanctuary of comfort, featuring a generously-sized walk-in closet and a luxurious bath. The upper level is equally impressive, with three additional bedrooms, each with its own ensuite bathroom, as well as a versatile loft area. The lower level promises to be an entertainment paradise, with plans for a theater area, a wet bar, a game area, & guest bedroom. The 4 1/2 car garage space offers plenty of room for vehicles and additional storage. Enjoy beautiful views and design in Holliday Farms, where you’ll enjoy the pinnacle of luxury in your brand-new dream home!
Date Added: 10/31/23 at 5:00 am
Last Update: 4/30/24 at 9:12 pm
Location
- Road/AccessState Road
- Originating MLSmibor
- School DistrictZionsville Community Schools
- CountyBoone
- HOA AmenitiesPool, Clubhouse, Entrance Private, Exercise Room, Golf, Insurance, Park Playground, Security, Snow Removal, $135 Monthly
Lot
- TopographyOther
- ZoningThe Club At Holliday Farms Section 2 Lot F20, 060825000020023005
- Current UseApt<20
- ViewCity, Downtown, Skyline, View
- FencingPartial
Utilities
- WaterMunicipal/ City
- SewerMunicipal Sewer Near
- UtilitiesCable Available
Financial
- Sourcemibor
- Buyers Agent Compensation2 %
Exterior
- GeneralNot Applicable
- PoolIn Ground
- StyleTraditonal American
- ParkingAttached
- Other StructuresCovered Patio
Interior
- GeneralCenter Island, Pantry, Walk-in Closet(s), Wet Bar
- AppliancesOther
- A/CCentral Electric
- HeatingForced Air, Gas
- FireplaceGreat Room, Fireplaces: 2
- LaundryMain Level
- BasementFull, Storage Space
- Half Baths1
Construction
- GeneralTwo, Poured Concrete
- RoofingMetal
Schools
- DistrictZionsville Community Schools
- HighZionsville Community High School
What's Nearby?
Restaurants
You need to setup the Yelp Fusion API.
Go into Admin > Real Estate 7 Options > What's Nearby? > Create App
Coffee Shops
You need to setup the Yelp Fusion API.
Go into Admin > Real Estate 7 Options > What's Nearby? > Create App
Grocery
You need to setup the Yelp Fusion API.
Go into Admin > Real Estate 7 Options > What's Nearby? > Create App
Education
You need to setup the Yelp Fusion API.
Go into Admin > Real Estate 7 Options > What's Nearby? > Create App
Park
You need to setup the Yelp Fusion API.
Go into Admin > Real Estate 7 Options > What's Nearby? > Create App











































 Listings courtesy of Metropolitan Indianapolis Board of REALTORS® MLS as distributed by MLS GRID.
Listings courtesy of Metropolitan Indianapolis Board of REALTORS® MLS as distributed by MLS GRID.