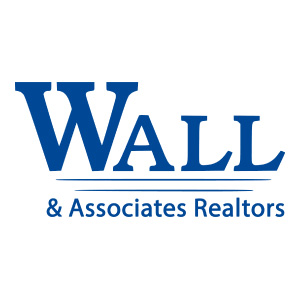Welcome to Washington Village, a remarkable 20 unit apartment complex Indianapolis bridging downtown and Central State. Accommodating a variety of needs, Washington Village includes 3 of the units are 2-bedroom, the rest are 1-bedroom. Take advantage of the strong current income production from both short-term and long-term tenants. Offering a convenient on-site laundry facility, a cozy clubhouse, and a charming courtyard with grills, residents will have access to outdoor entertainment space. 6 of the units are currently steady producing STR’s, the rest are newly rehabbed for the long term tenants. With Indy’s upcoming development along the White River, the critically acclaimed Indianapolis Zoo, the new Indy 11 soccer stadium that includes residential and retail development, and nearby Central State development, this location is a great opportunity to get in on some big things Indy has in store.
Date Added: 9/28/23 at 5:00 am
Last Update: 12/17/23 at 5:58 pm
Location
- Road/AccessCity Street, Frontage Rd, Highway
- Originating MLSmibor
- School DistrictIndianapolis Public Schools
- CountyMarion
- HOA AmenitiesPool, Association Home Owners, Clubhouse, Exercise Room, Park Playground, 950.0, Annually
Lot
- TopographyLevel
- ZoningMF Dwelling, Traubs West Add L1 Thru L3 & 47' E & Adj L1, 491103161001000101
- Current UseApt>20
- ViewLake, Trees/ Woods, View
- FencingPerimeter
Utilities
- WaterSee Remarks
- SewerSee Remarks
- UtilitiesElectricity Connected, Gas, Water Connected
Financial
- Sourcemibor, mibor
- Buyers Agent Compensation2.75 %
Exterior
- GeneralSee Remarks
- StyleContemporary, Traditonal American
- Other StructuresPorch Open
- ParkingCommon
- PoolIn Ground
Interior
- GeneralRaised Ceiling(s), Hardwood Floors, Wet Bar, Window Metal, Wood Work Stain/ Painted, Hi- Speed Internet Availbl, Center Island, Pantry
- AppliancesGas Cooktop, Dishwasher, Dryer, ENERGY STAR Qualified Appliances, Disposal, Microwave, Refrigerator, Convection Oven, Kitchen Exhaust, Gas Water Heater
- LaundryCommon Laundry
- BasementCeiling - 9+ feet, Finished, Partial, Walk Out
- A/CCentral Electric
- HeatingForced Air, Gas
- FireplaceFamily Room, Great Room, Fireplaces: 2
Construction
- GeneralTwo and a Half
- RoofingMetal
Schools
- DistrictIndianapolis Public Schools
- ElementaryWilliam Penn School 49
What's Nearby?
Restaurants
- The Eagle Mass Ave (2.22 mi)2820 reviews
- Bluebeard (2.7 mi)1261 reviews
- The Social View (1.78 mi)8 reviews
Coffee Shops
- Mansion Society (0.85 mi)69 reviews
- Georgia Street Grind (1.94 mi)144 reviews
- Command Coffee (2.03 mi)2 reviews
Grocery
- Kroger (1.82 mi)68 reviews
- Whole Foods Market (2.28 mi)103 reviews
- Needler's Fresh Market (2.35 mi)129 reviews
Education
- George Washington Community High School (0.23 mi)3 reviews
- Sense Charter (3.24 mi)2 reviews
- Indianapolis Metropolitan High School (0.56 mi)3 reviews
Park
- Colts Canal Playspace (1.8 mi)19 reviews
- Indianapolis Canal Walk (1.61 mi)192 reviews
- Belmont Beach (1.37 mi)1 reviews































































 Listings courtesy of Metropolitan Indianapolis Board of REALTORS® MLS as distributed by MLS GRID.
Listings courtesy of Metropolitan Indianapolis Board of REALTORS® MLS as distributed by MLS GRID.